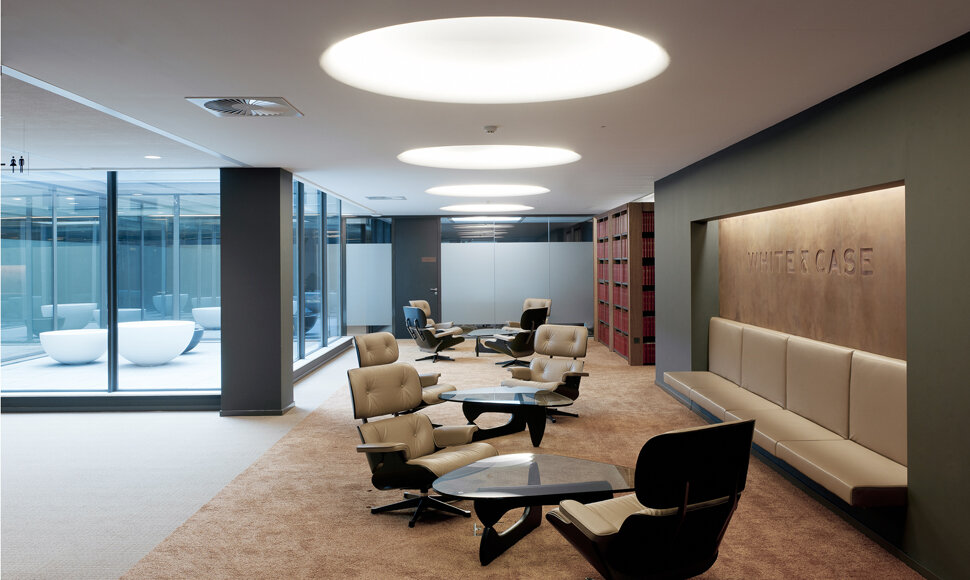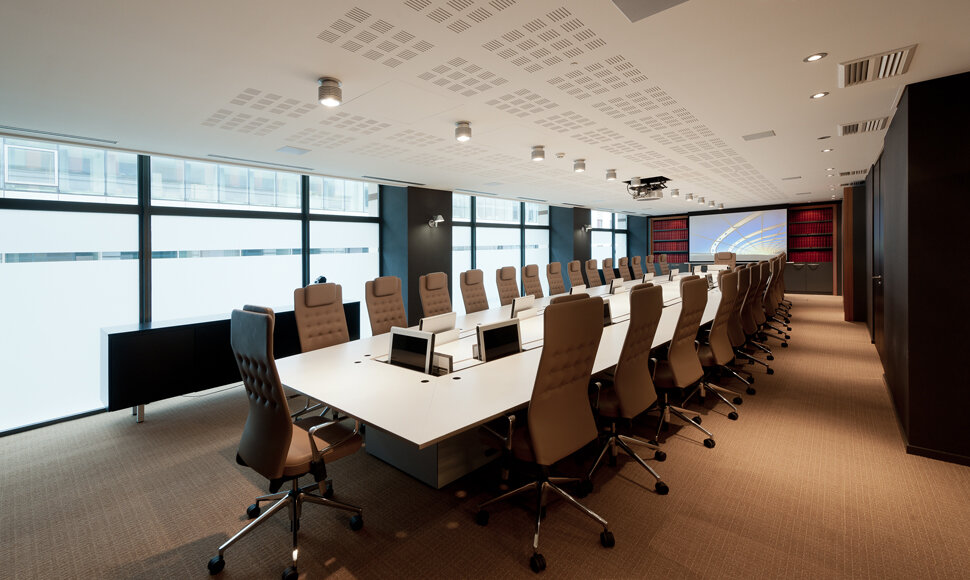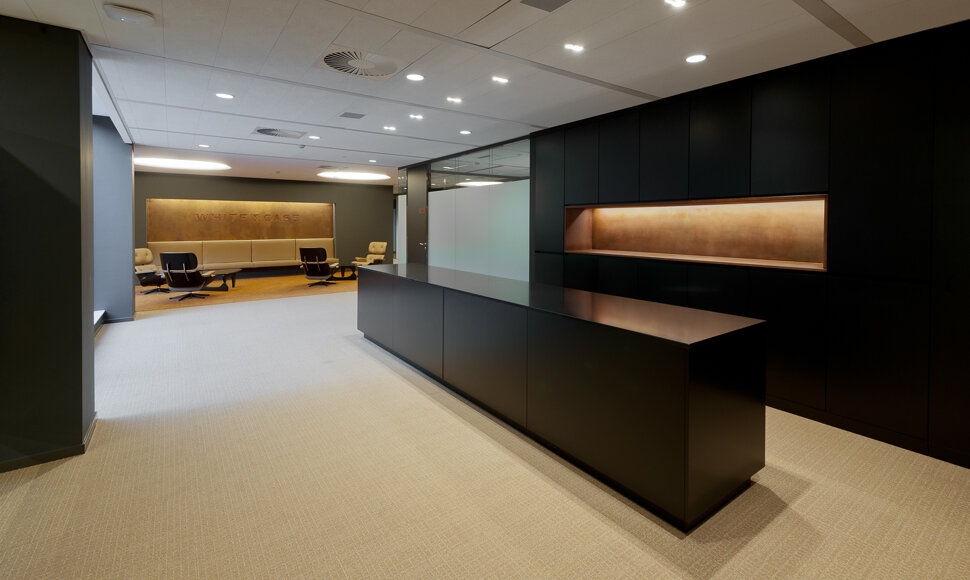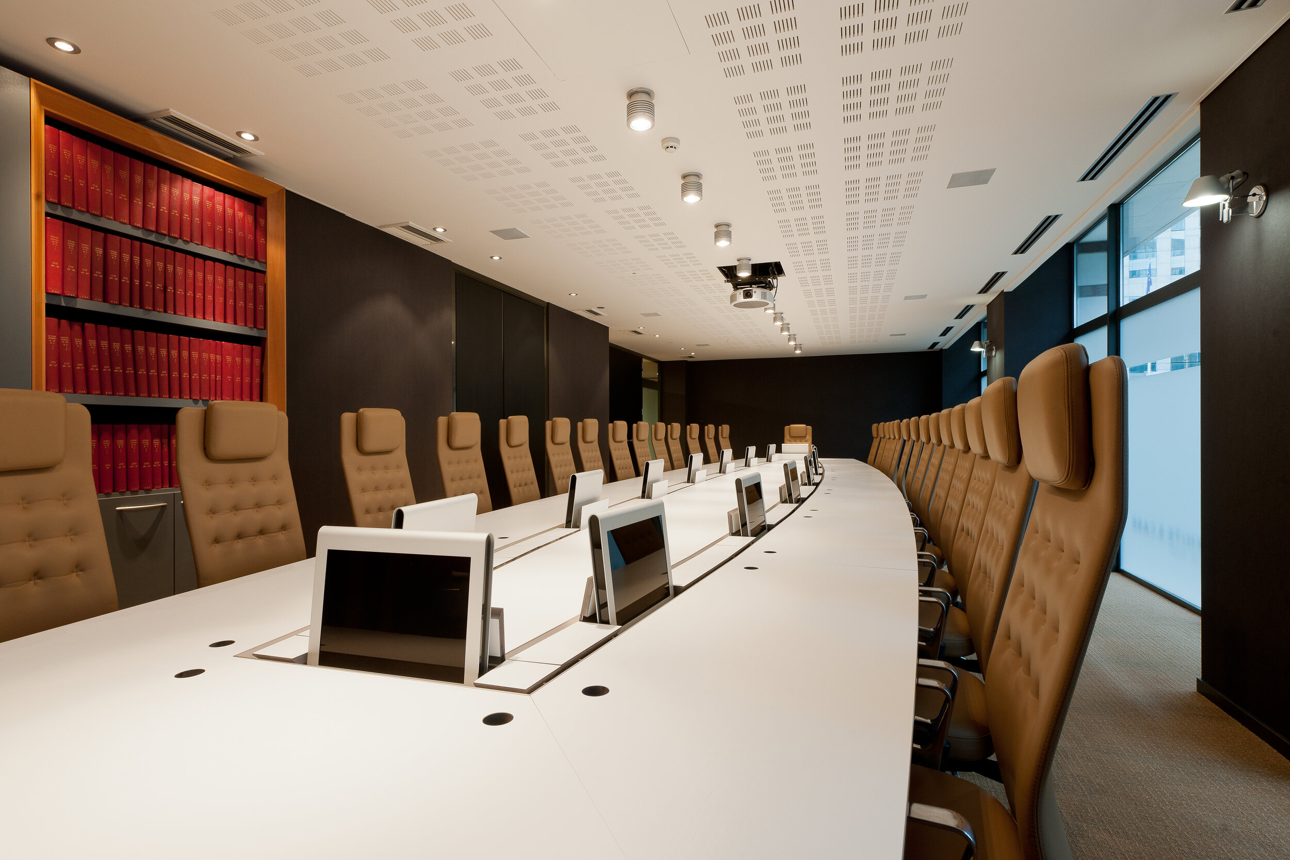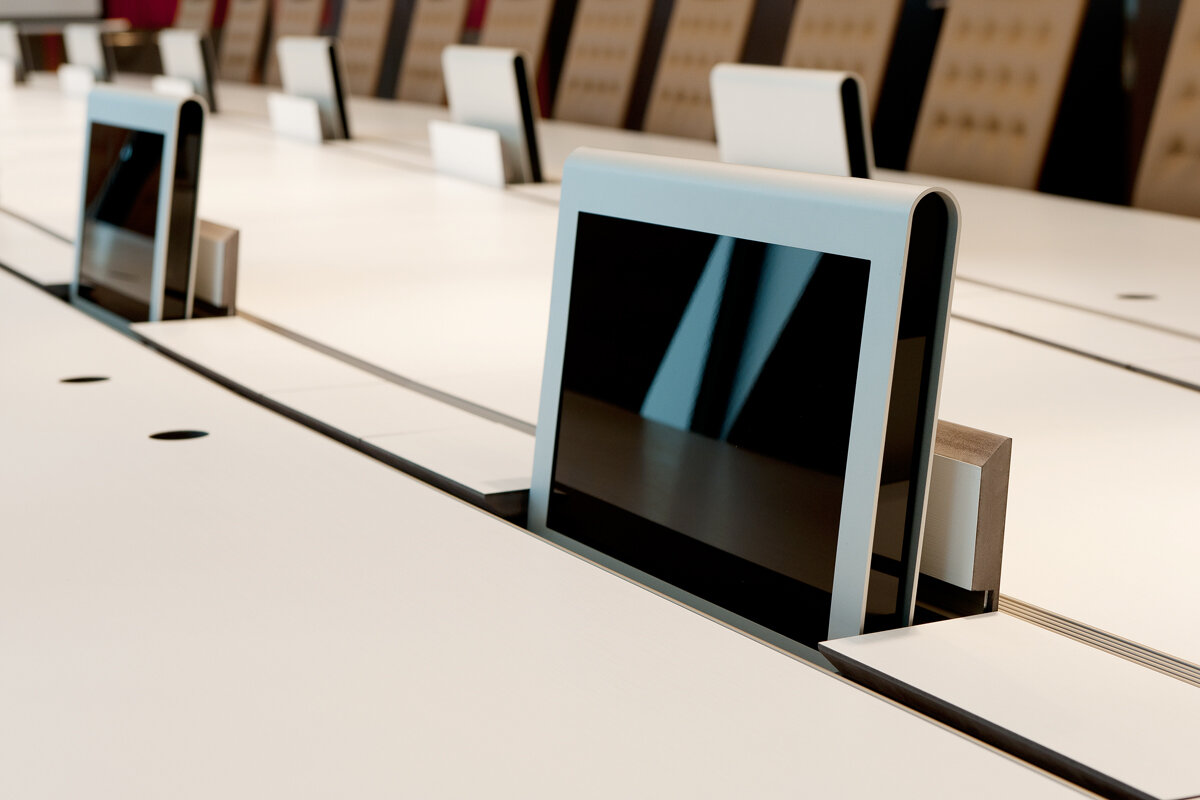White & Case - Revamped spaces, a contemporary image and flexible spaces
The law firm White & Case LLP wanted to build an image that broke with the past. Its reception areas, located on the ground floor of a building in Rue de La Loi (Brussels), were outdated in terms of comfort, style and energy performance. This project had to ensure a rise in style and coherence while maximising the optimisation of the surface area.
Board Room
The new layout was partly new and partly recycled, and we had to be creative and flexible.
Meeting room, training room, modular furniture: the new facilities included a large amount ofhigh-tech equipment. Equipment that had to work under all circumstances without the client having to worry about it. The refurbishment of the building's reception area was carried out exclusively in the evening and at weekends so as not to disturb the access of the other occupants of the premises. A special board room for video conferences, a champagne corner and a reception desk were implemented.



